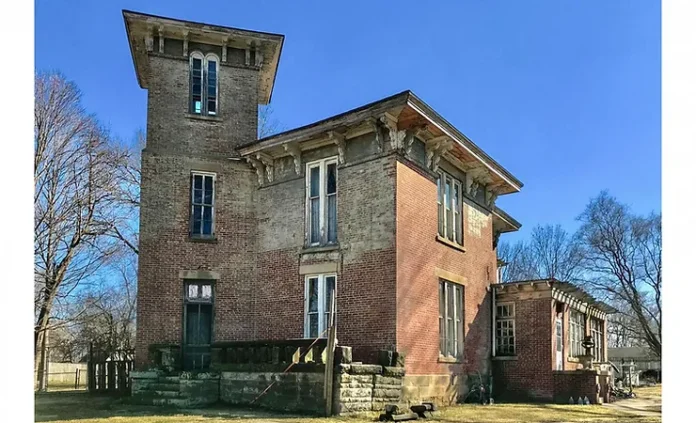Tucked away in the peaceful Old Town district of historic Williamsport, the 1855 Hitchens House is a rare Italianate treasure waiting to be brought back to life. Set on over an acre of beautifully open grounds, this grand two-story brick home was built for prominent local businessman Elisha Hitchens and his wife, Mary. It even shares its architectural DNA with the nearly identical home next door—constructed by their daughter and son-in-law, Sarah and William Kent.

A striking three-story tower sets the tone, uniquely rotated at a 45-degree angle to create a dramatic visual centerpiece. The exterior boasts original Italianate features, including an overhanging bracketed cornice, tall grouped windows, and finely crafted sandstone window hoods, sills, and porch details—all seamlessly integrated into the brick foundation.

Enter through the large enclosed west porch, which now serves as the main entry to the home’s formal spaces. Inside, the first floor showcases soaring 11-foot ceilings, original wide crown moldings, and a dignified layout that includes a front foyer, living room, dining room, and a bedroom. A subtle early-1900s remodel added rich quarter-sawn oak flooring and classical touches, such as a stately columned fireplace surround in the living room and decorative neoclassical trim in the dining area.

Connected to the dining room, the home’s functional core includes a kitchen, a ¾ bath, a laundry/mudroom, and a generous storage room with access to the basement. A one-car drive-through garage is attached, though currently not accessible from the main driveway.
The true showpiece? The original spiral staircase that elegantly winds its way through the tower, reaching the third-floor lookout. From the top, enjoy sweeping views of the surrounding neighborhood—a rare architectural thrill. For more conventional use, both the main front staircase and the separate rear servant’s stairway lead to the second level.










Upstairs, you’ll find four bedrooms, a delightful sleeping porch, and an unfinished full bathroom. Each room enjoys 10-foot ceilings, hardwood floors, and large windows that flood the space with natural light, offering a canvas for your dream restoration.
This historic gem comes with detailed floor plans for both levels, making it easy to envision your future here. The 1855 Hitchens House is more than a home—it’s a piece of Indiana history, filled with timeless details and endless potential. At just $75,000, it’s a chance to own a landmark and carry its story into the future.

