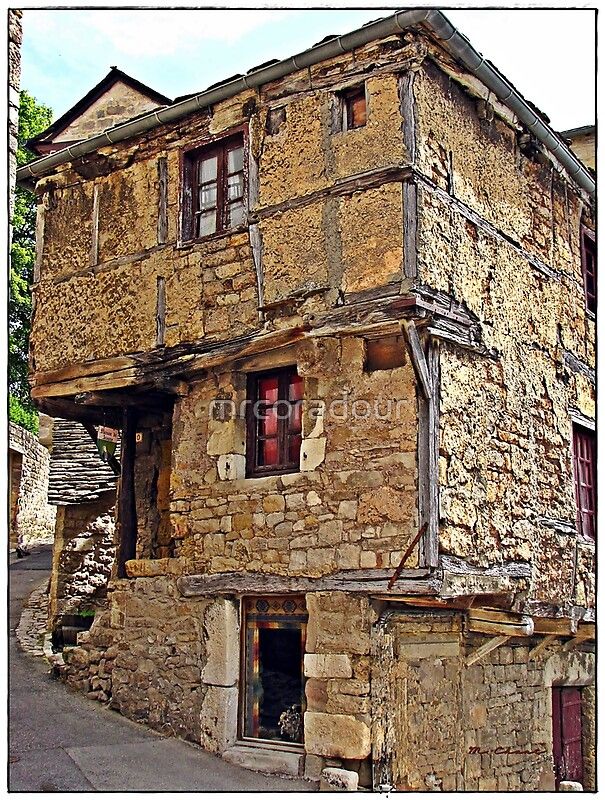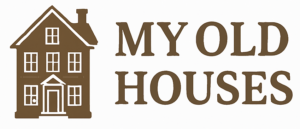Maison de Jeanne (French pronunciation: [mɛzɔ̃ də ʒan], meaning “Jeanne’s House”) is a remarkable 15th-century structure located in Sévérac-le-Château, Aveyron, France. Believed to be one of the oldest surviving houses in the department, it is named after its last known occupant—an artist named Jeanne. The home is renowned for its unusual architecture, with upper floors that extend beyond the smaller ground floor, giving it a distinctive overhanging appearance.
History
Constructed in the late 1400s, Maison de Jeanne was officially dated to the spring of 1478 through dendrochronology by Christophe Perrault, director of the Center for Studies in Dendrochronology. This precise dating was made possible by analyzing timber core samples taken from the structure.
The building remained inhabited until the 1970s, after which it stood vacant for decades. In 1995, the municipality of Sévérac purchased the house with the intention of preserving its historical significance. Restoration work would eventually begin in 2019.
The house gained unexpected international attention in May 2017 when a photo posted by an American tourist on Imgur went viral, amassing over 1.5 million views in two days. Despite the excitement, many online claims exaggerated its age, incorrectly labeling it as the oldest house in Aveyron, France, or even the world—some dating it as far back as the 12th or 13th century.
Architecture and Design
Maison de Jeanne features a timber frame and cob walls, a traditional method of construction in medieval France. The structure consists of two main storeys and a vaulted cellar, the latter still containing feed troughs—suggesting that the original inhabitants may have shared the ground floor with livestock. The stone-clad exterior, overhanging upper floors, and asymmetrical profile reflect both practical and stylistic considerations of its time.
One explanation for the house’s unique design lies in medieval tax laws, which were often based on the ground-floor area of a building. According to Le Figaro, builders might have deliberately expanded the upper floors to minimize tax liability. Another theory points to jettying, a common architectural technique from the 13th to 16th centuries that improved structural stability by preventing the upper floors from bowing.
Restoration and Renovation (2019)
A full restoration of Maison de Jeanne began in 2019, led by architect Philippe Blondin. Several regional companies contributed to the meticulous restoration:
- Roofing: Original slate tiles were individually removed, measured, and replaced by Serge Causse.
- Masonry: The exterior stonework was handled by the Muzzarelli company.
- Carpentry and electrical: These tasks were carried out by the Drulhet company.
- Plumbing: Managed by the Molinié company.
- Interior Finishes: Authentic lime plaster was used to maintain the home’s historical integrity.
Legacy
While Maison de Jeanne may not be the oldest home in France, it remains an iconic symbol of medieval life and rural French heritage. Today, it stands as a beautifully restored example of 15th-century architecture and a beloved historical landmark in Aveyron.


