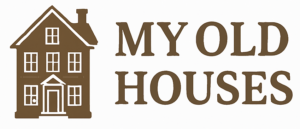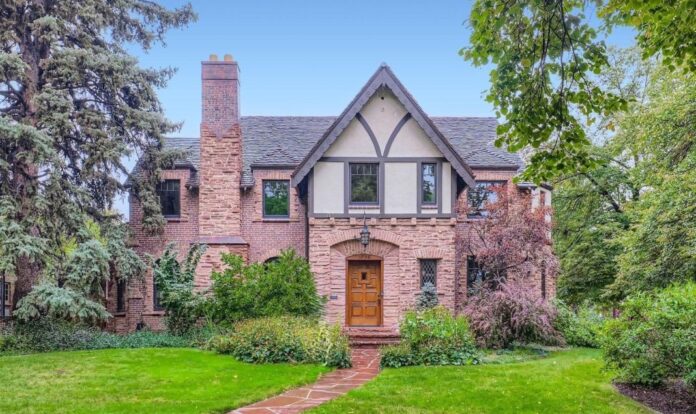$1,850,000 | 1936 | 4,552 Sq. Ft. | 4 Beds | 4 Baths | 0.21 Acres
1795 N Monaco Pkwy, Denver, CO 80220
Timeless elegance meets storybook charm in this extraordinary 1936 Tudor Revival, a residence that captures the artistry of its era while embracing modern comfort. Spanning 4,552 square feet with four bedrooms and four bathrooms, this home is as much a piece of history as it is a welcoming retreat.
From the moment you arrive, character abounds. The exterior greets you with whimsical touches—including dragon-shaped downspouts—that set the tone for the artistry within. Inside, a sweeping staircase wrapped in rare Batchelder tile takes center stage, accented by a wrought iron railing that feels sculptural in its own right. Graceful arches and sunlit rooms flow seamlessly together, each space radiating warmth and craftsmanship.
The kitchen balances beauty and utility, offering granite counters, stainless steel appliances, and ample space for everything from everyday meals to culinary creations. Formal and casual living areas alike invite gatherings, while details such as custom millwork and leaded glass remind you of the home’s heritage.
Step outdoors to a professionally landscaped backyard designed for both leisure and entertaining. A private balcony, wet bar, and serene patio provide perfect spots for evening conversations under the stars.
At every turn, this home harmonizes historic charm with modern functionality—an enchanting Tudor that feels both timeless and livable, ready to inspire its next chapter.





































