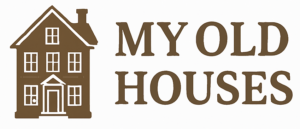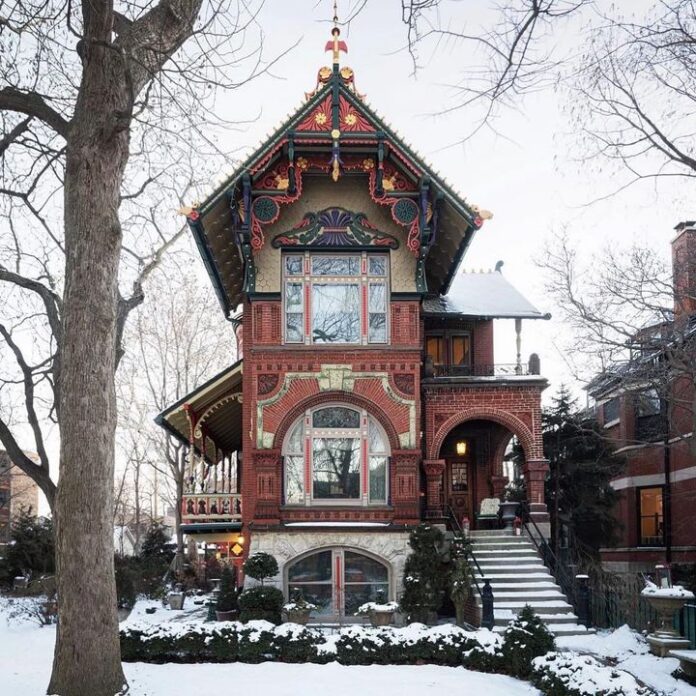This beautiful home is a stunning example of Victorian architecture, specifically leaning toward the Queen Anne style with strong Gothic Revival and Swiss chalet influences. Here’s what stands out:
Architectural Highlights:
- Ornate Woodwork: The intricate wood trim along the roofline and balcony (often called “gingerbread trim”) is typical of the Queen Anne Victorian style.
- Bold Colors: The vibrant, contrasting colors on the eaves, window frames, and trim are eye-catching and were popular in the late 19th century, particularly during the “Painted Lady” era.
- Brick & Stone Work: The home uses red brick and decorative stone extensively, with Romanesque-style arches above the windows and entryways.
- Gabled Roofs: The steeply pitched, decorated gables with carved detailing and spindles show off Gothic and chalet influence.
- Symmetry & Asymmetry: While the front facade feels symmetrical, the right-side arch and left-side porch introduce an element of asymmetry, which is a hallmark of Queen Anne homes.
Seasonal Context:
- The snow-covered ground and bare trees indicate a winter setting, adding to the romantic, storybook charm of the home.
Artistic Details:
- The ornate painted patterns and floral motifs above the windows suggest that this might be a restored or preserved historical home, possibly even a heritage property.
- The vibrant use of color and deep cornices might also hint at Eastern European or Scandinavian folk influences, which sometimes appear in historical homes in regions like Chicago or the Great Lakes area.
Architectural Style Breakdown
This home is a masterclass in Victorian Eclecticism, with features blending elements of:
Queen Anne Victorian
- Era: Popular between 1880 and 1910.
- Defining Traits:
- Steeply pitched, multi-gabled roofs.
- Ornate detailing, such as spindles, brackets, and friezes.
- Asymmetrical façade with a variety of textures and materials.
- Bay windows, towers, and turrets are common.
This house leans heavily into the Queen Anne style, evident in its complex roofline, mixed textures (brick, stone, wood), and elaborate trim.
Gothic Revival
- Era: 1840s–1870s, but often incorporated into later Victorian designs.
- Influences Seen Here:
- The pointed gables, lancet-shaped windows, and ornamental bargeboards (wooden trim under the eaves) evoke medieval European Gothic churches and manors.
- There’s a slight castle-like mystique with the stonework and arched details.
Swiss Chalet/Folk Victorian
- Visible in:
- The deep eaves with exposed rafters.
- The vibrant floral and scroll motifs, particularly the carved and painted woodwork.
- These features create a warm, fairy-tale aesthetic that’s both whimsical and refined.
Materials and Construction
- Brickwork: Laid in a decorative pattern with varying tones, giving depth and character. The use of arches and keystone motifs over the windows adds a Romanesque touch.
- Stone Foundation: Likely limestone or granite, grounding the house visually and structurally.
- Wood Trim: Intricately carved and painted—this would have been custom millwork, a sign of wealth and craftsmanship in the 19th century.
- Leaded or stained glass windows: Though not clearly visible here, homes like this often feature stained glass in upper windows or transoms.
Color & Ornamentation
Victorian homes were never shy with color. Known as the “Painted Ladies,” many such homes used three or more contrasting colors to highlight architectural details.
- The color palette here—deep reds, forest greens, golds, and blues—was carefully chosen to emphasize the depth of the carving and trim.
- The stylized floral designs and almost theatrical cornices give the house a folkloric personality, making it both a residence and a work of art.
Possible Location or History
This home looks remarkably like the John H. Thompson House in Toronto, Canada, built in 1893. That house is a local heritage landmark known for its flamboyant style and is one of the most photographed historic homes in Ontario. If this is indeed that home, it has:
- Been restored with incredible attention to detail.
- Frequently featured in architecture and travel publications.
- Become a symbol of Toronto’s dedication to preserving its Victorian legacy.
Cultural and Historical Context
Homes like this were built during a time of prosperity, typically by industrialists, bankers, or entrepreneurs who wanted to showcase their success through grand, artistic architecture. They weren’t just houses—they were status symbols.
They also reflect the influence of global styles—especially from Europe—at a time when America and Canada were solidifying their own architectural identity, yet still inspired by Old World craftsmanship.
Fun Fact:
The pointed detail at the very top of the gable, called a finial, was believed to help ward off evil spirits in some European traditions—and it also helps shed snow and rain!


